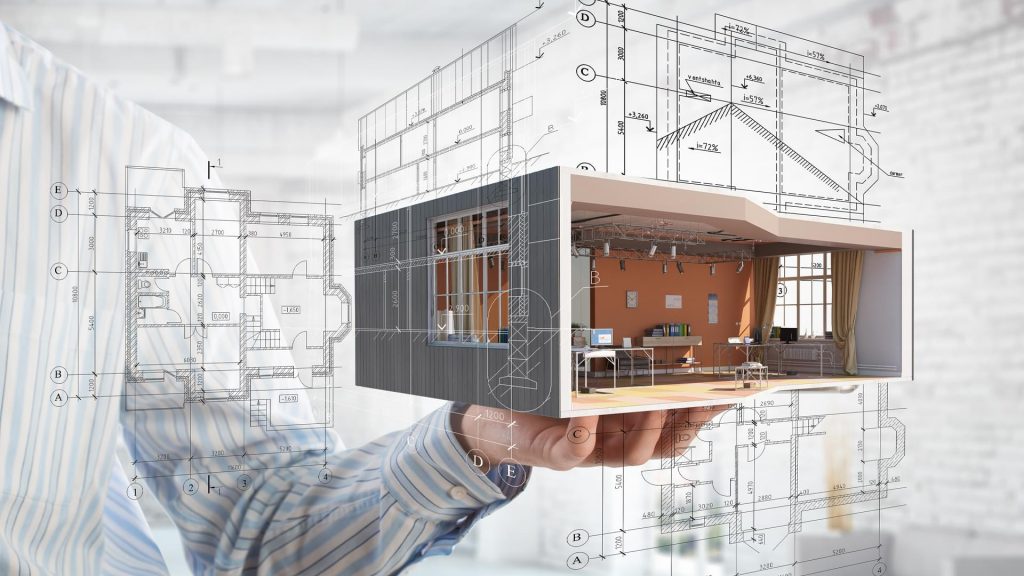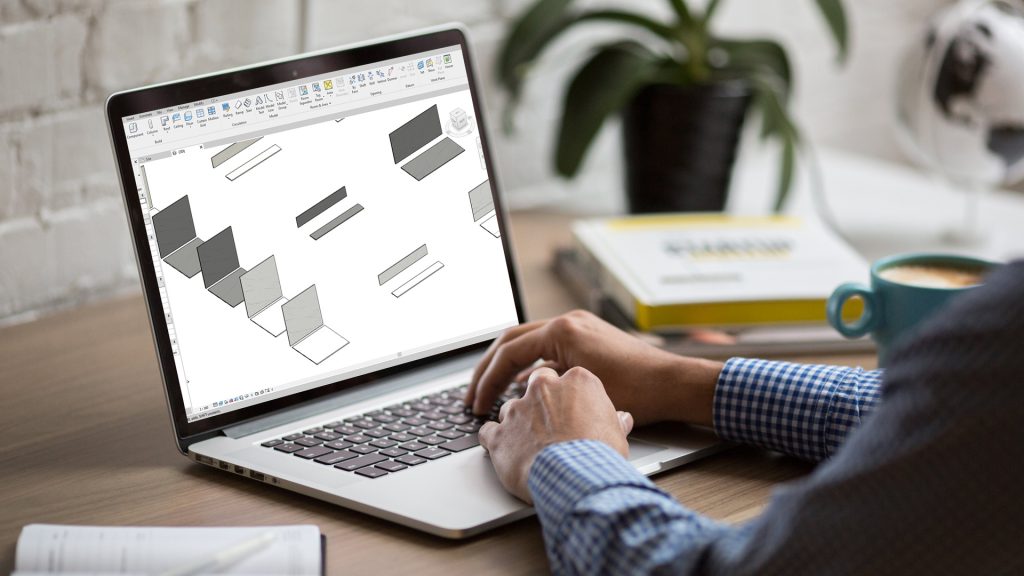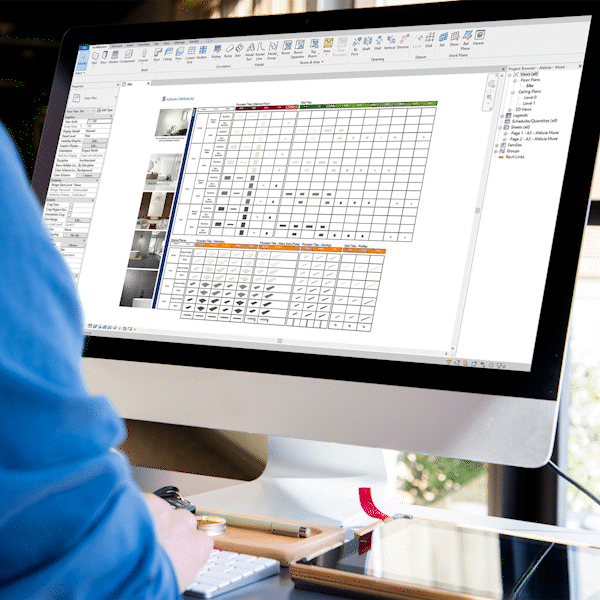What is BIM and what are the advantages for the architecture and construction sector?
29 de April, 2022
When developing a construction project, it is necessary for the various professionals to work on the plans, into creating the specific plans for each speciality.
All this work is carried out based on 2D and 3D versions, shared between everyone and whose changes originate multiple files, divided into several versions, which increase the probability of errors.
In order to simplify this interaction between the various professionals, BIM emerges as a unifying solution for all specialities, thus allowing all details to be centralised in a single file, for faster and more up-to-date consultation.

What is BIM?
By definition, BIM is a work methodology comprising architects, engineers and builders, across the joint preparation of a precise virtual model, which integrates the data from these various fields in a single integrated database, containing both topological information and the values required for budgeting, energy calculation and forecasting of inputs and actions, during all phases of construction.
Seen as a solution for modernisation and restructuring in the construction sector, it allows the whole process’ digitalisation and a more efficient communication between all parties.
Although it is often confused with the traditional 3D representation of the building, BIM makes it possible to store much more information about the project, while integrating all the information generated throughout the building’s life cycle (from the creation of the project to the moment of demolition).

What is BIM for?
By using the BIM system, all consultations and changes to the project are carried out based on the data amount, thus ensuring all professionals to have all the updated information, in order to:
- Creating the 3D modelling of the building, technical calculations, energy calculations, execution of plans, measurements and budget, at the project prescription’s stage;
- Controlling execution, costs and certifications, during the building construction’s phase;
- Control during the maintenance phase.
In this way, it is as if the whole building was constructed digitally in a first phase, superimposing various specialities’ inputs, in order to foresee problems and incompatibilities within the project.
Construction errors can thus be identified in advance, thus allowing errors, which may lead to cost and time slippage in construction, to be minimised.
BIM is, therefore, highly relevant in all project phases (project planning, design, project analysis, programming and costing, construction, operation and maintenance and demolition or renovation), while being considered as an essential tool, from building design to their renovation or demolition.

Download the BIM files from Aleluia Cerâmicas’ collections
Aiming to ensure that our clients hold the best tools to develop their projects, we make some of our collections’ BIM files available.
In our BIM library you will find the files of our collections, compatible with Autodesk® Revit, which you can download free of charge.
In these files you will find the following data:
- 3D objects;
- All the technical characteristics;
- Textures;
- Links to relevant documentation;
