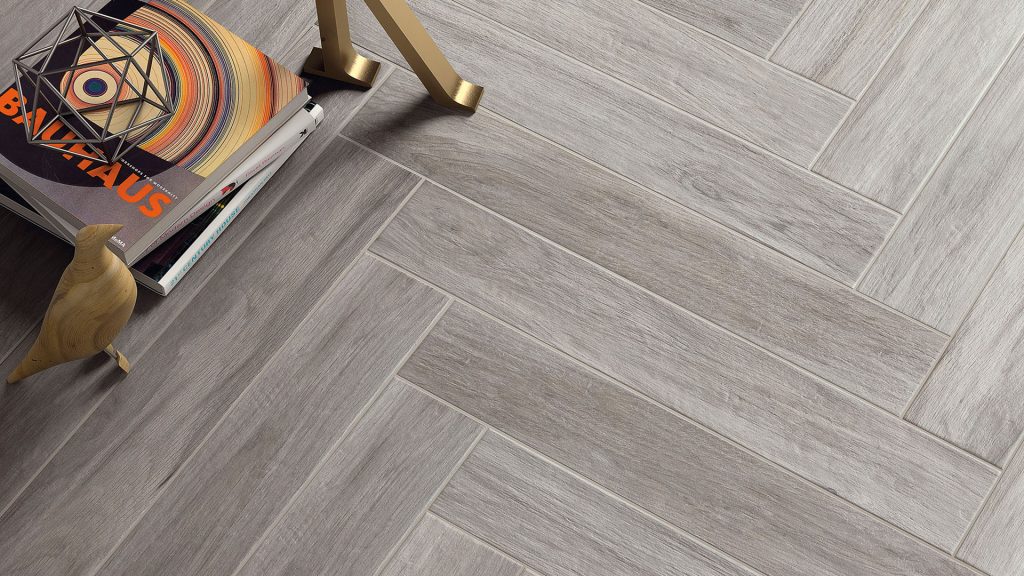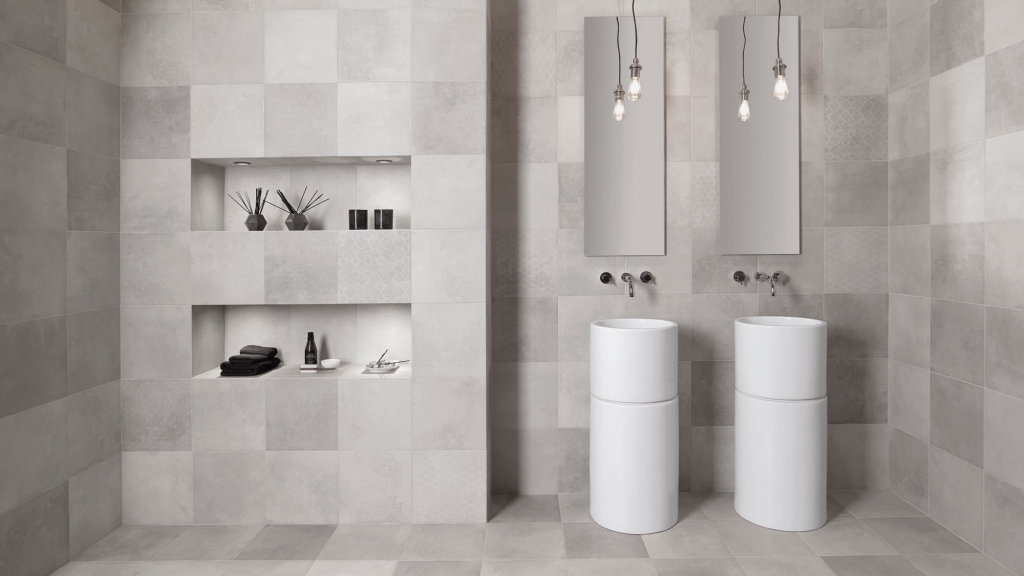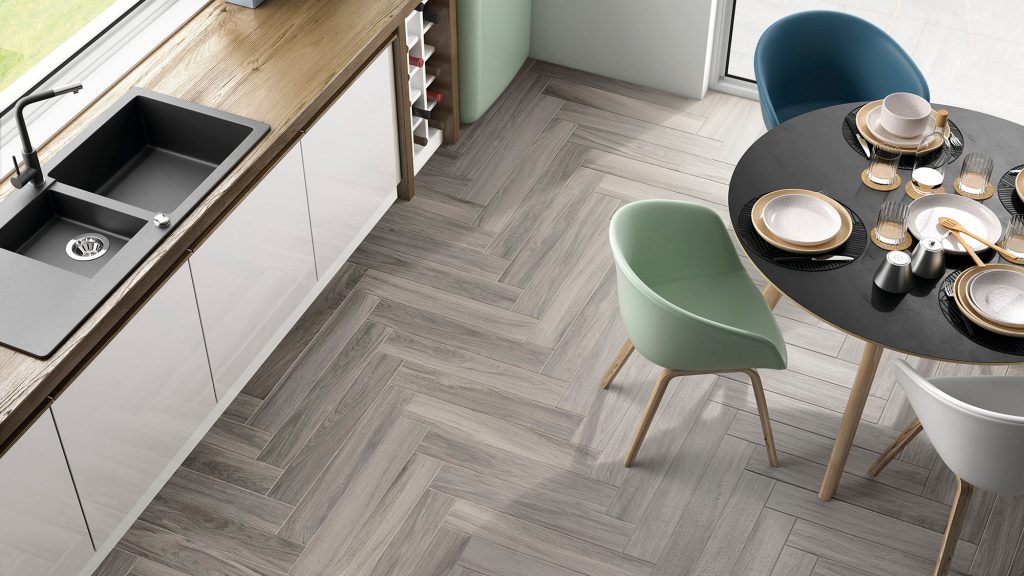Floor and wall planning – What is it and how to do it?
30 de June, 2021
When we think about a space decoration, there are several options that can be used in order to create harmonious and personalized spaces, at each one’s taste.
If, in many cases, decorative objects and furniture are seen as a key piece to complement spaces, floor and wall can also become prominent areas in a room.
In addition to various colour and pattern options, materials, such as ceramics, also allow capturing all the decorator’s creativity, in order to create different application patterns.
If you are considering applying ceramic tiles on your home’s floor or wall of, get to know what planning is, and how you can do it, for you to enrich your spaces’ decoration.

What is planning?
Whether you are planning a simple application or willing to bet on something more daring, planning is something as essential, before applying wall or floor tiles.
When we talk about planning, we’re referring to the planning process for the application of the pieces, both on the wall and on the floor, in order to obtain the best aesthetic result and reducing material waste.
It is, thus, created a diagram, showing the area in which to be applied, the number of pieces that will be needed and the application pattern that will be used.

Know the main types of planning
When it comes the time to define how ceramic will be applied, there are several techniques, which can be applied, in order to providing a different look to your walls or floors.
If you are looking for different ways to apply ceramics at home, get to know the most popular styles.
Aligned
The most traditional way to apply ceramics is through aligned planning.
In this technique, similar shape and dimensions’ tile are used, which are applied in a regular way and with the edges adjusted.
This composition matches any style of decoration and allows providing spaciousness and stability to environments.



Vertical
When we want to provide verticality to a space, the application of ceramics in a vertical layout is the indicated technique.
Usually used with rectangular pieces, these are arranged so that the larger part is oriented vertically.
Mostly used in wall cladding, this is a way to visually elongate spaces, giving the idea of a taller foot.



Horizontal
In an application similar to the prior art, horizontal planning also makes use of rectangular pieces into a pattern construction.
Horizontally displayed, it is ideal for those who want to give greater amplitude to environments.



Diagonal
Another way to arrange ceramic pieces is through diagonal planning.
In this technique, tiles are laid out at a 45-degree angle, thus creating a distinct visual effect.
This application method is ideal for creating a feeling of movement and dynamism.

Fishbone or Chevron
With a long history of application in Europe, Fishbone or Chevron planning has been used for several centuries.
Originally applied to wooden floors, it is now also used in ceramics, into creating a distinct visual effect.
Rectangular pieces, which are applied at a 45-degree angle, in a Zig Zag shape are used.
This application is ideal for building a classic, contemporary and elegant space.



Fish scale
Inspired by Chevron, it is also possible to apply the tiles in a Fish scale layout.
This technique is very similar to the previous one, with the pieces arranged horizontally and vertically at a 90º angle. The application is always started from the sides.


Herringbone
In contrast to the first technique presented, herringbone planning aims to apply ceramic tiles without the need for them to be fully aligned.
In the case of standard herringbone, the distance between pieces must be the same throughout the application area, and may vary in the case of random herringbone.
The herringbone size may vary, although it is not recommended that the staggered application does not exceed 25% of the piece.



Tips and precautions to take in ceramics’ planning
- Planning must be planned in order to keep the largest number of pieces in one piece, in order to avoiding waste.
- The beginning of the planning must start in one of the corners to reduce the number of cuts.
- The entire pieces must be placed in places with greater visibility and the cuts in areas of less circulation in order to hide possible imperfections.
The planning of ceramics can thus be a way to providing a special touch to any decoration, by being only necessary to give space to imagination, in order to creating spaces with a distinct appearance.
